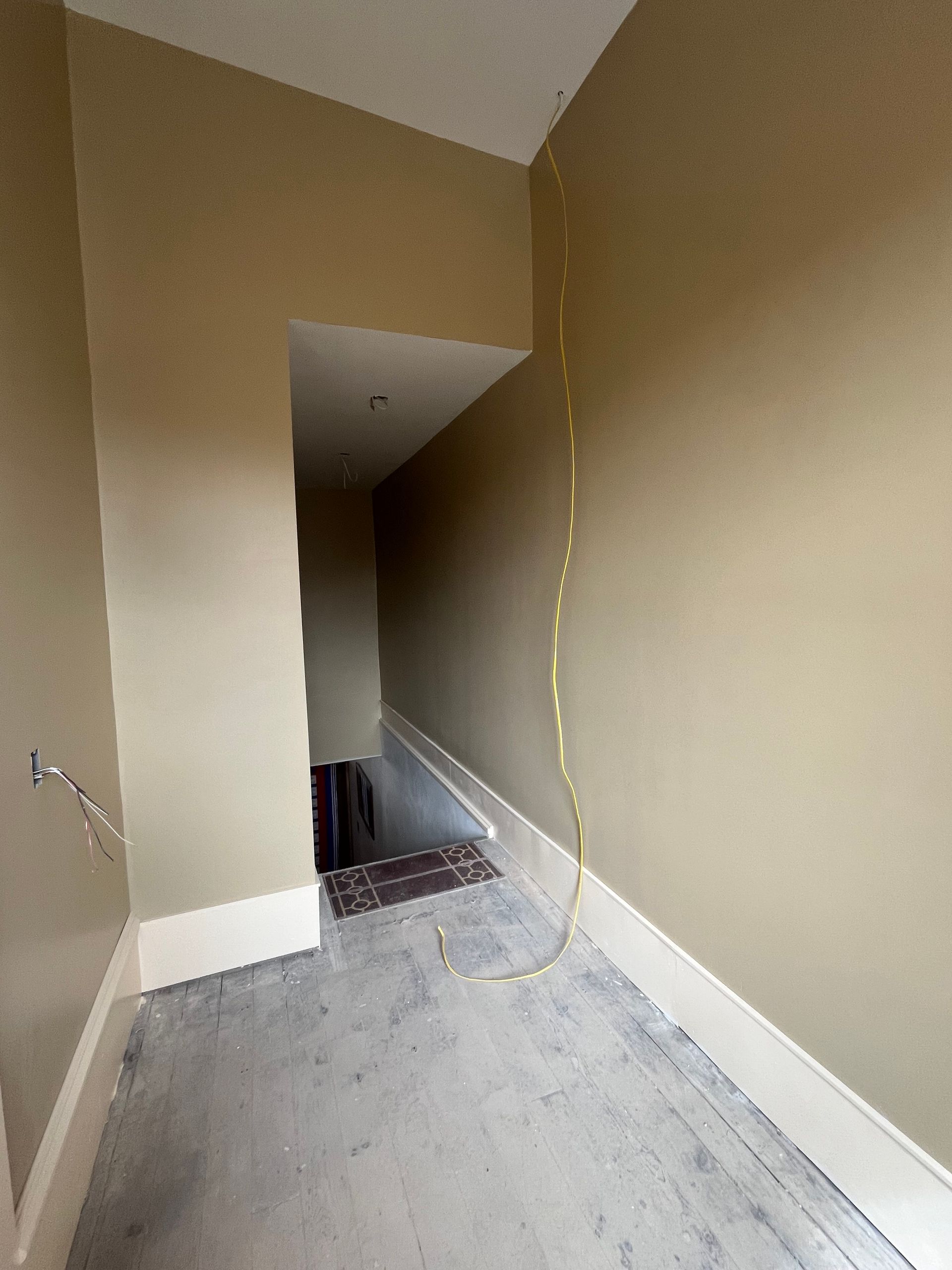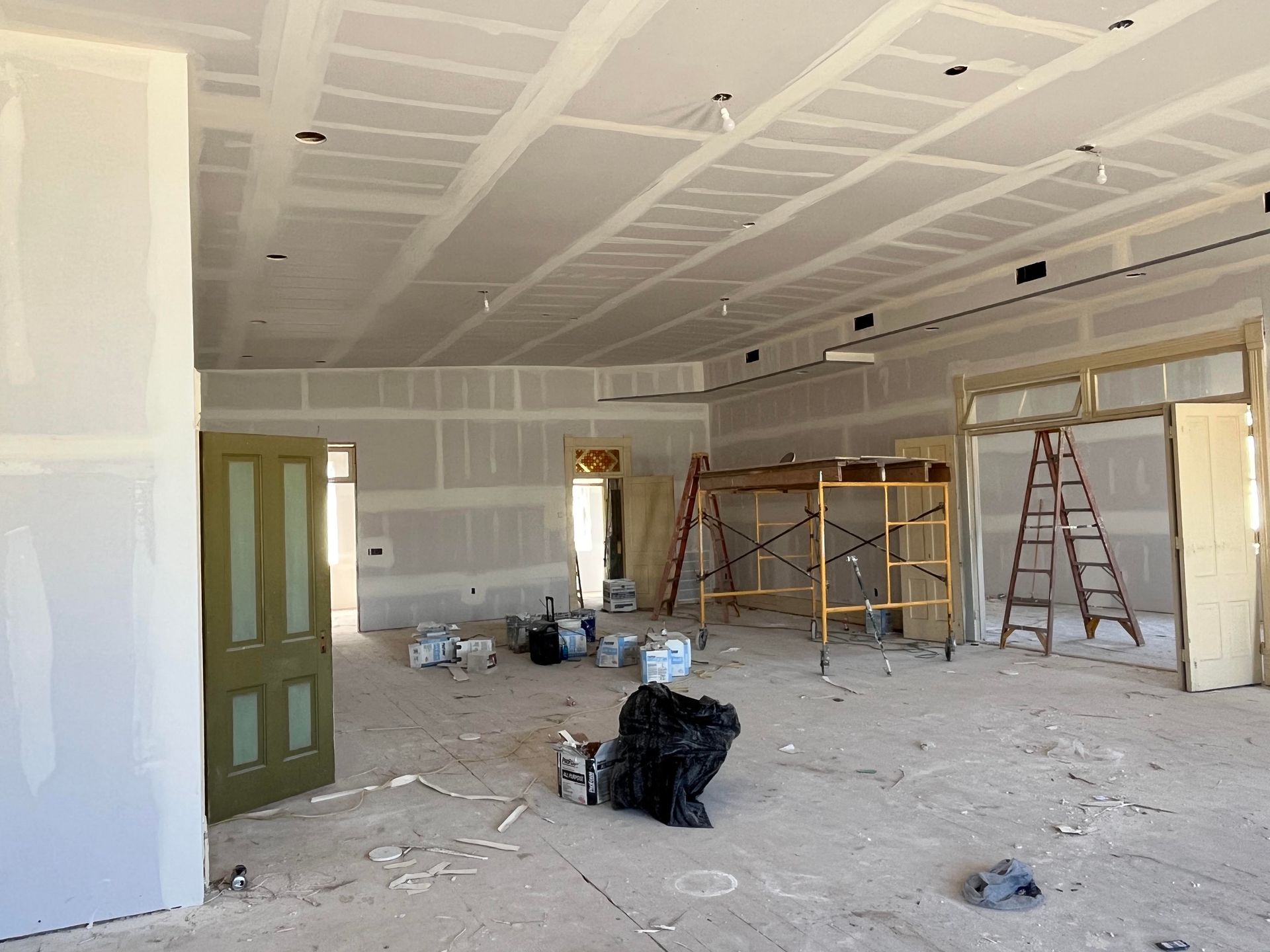Building Updates
Elgin Opera House / Masonic Lodge
The 15 windows of the former Elgin Opera House/Masonic Lodge have been restored by Wadsworth Construction of Decorah.
Note that there are 3 different configurations: 6 arched windows in the front; 3 double sash windows on the park side
with a 3 over 1 glass configuration; 6 double sash windows on the back with a 6 over 6 glass configurations
The 15 windows have been restored in part using grant funds provided by the State Historical Society of Iowa under the Historic Resource Development Program. Storm windows will also be installed on the outside to help preserve the original windows
The original bifold doors between the 2 large rooms are in great condition. The design on the transom windows is an adhesive transparency and will be removed. Unfortunately, almost all of the original ornate brass door hardware of all the doors (knobs, strike plates and latches) somehow “disappeared” years ago and will need to be replaced.
A “landing room” has been built at the top of the interior stairway from the museum in order to facilitate installation of an electric stair lift.
The former “kitchenette” room on the southwest corner of the 2nd floor will serve as the resource room for the Tribes of the Turkey River Interpretive Center. It will include book cases, shelves and work space for research.
All 6 of the front arched windows have interior shutters which will be restored and installed. Additionally, interior shutters will also be installed on the 3 windows on the west side.
Dustin Bilden of Warren Baker Construction works on framing around the duct work on both sides of the interior wall which separates the 2 large rooms. The HVAC system has been installed by NE Iowa Mechanical.
Framing around duct work on the park side room. Sheetrock will be installed on the frame and also over the exposed lath of the interior walls.
Exterior walls are being studded out in order to insulate and facilitate wiring. Note the gentle curve of the ceiling trusses, which extends over the entire space.
The main room as seen from the front. The ceiling will be sheet rocked after the electric wiring has been installed and cellulose insulation will be blown into the attic space.

April 4th, 2024
Progress continues and sheet rock will be installed on the walls and ceiling during April. Electrical and plumbing rough-in is largely complete and HVAC ductwork is installed. Exterior walls have been studded out and insulated. Insulation will be blown into the attic space after the ceiling sheet rock has been installed. The stairway landing room has been painted and the stairlift will be installed next week.

April 25th 2024
Little Switzerland of Iowa
City of Elgin
City Hall Office
563-426-5998
City Hall
212 Main St Elgin, IA 52141
City Clerk Email
Designed and Hosted By
Stress Less Tech Solutions













